|
Scroll down
to bottom of page
and return to side menu
Optional site casting using affilitate Molds from Lava
Ultra Crete for remote located projects for one to ten story construction
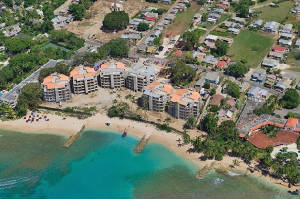
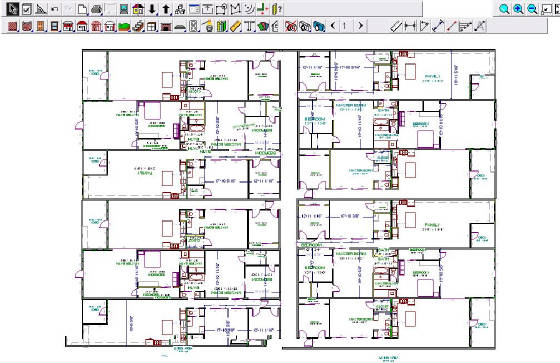
The 1200 sq. ft one bedroom plus office/guest remote entry.
the samd floor plan can share two more adjoing bedrooms with baths for 4 bed room 4 bath 1800 to 2000 sq. ft condos
with one module sharing between left and righ adjoining 1200 sq. central module.
One side of Twin Towers for 8 units per floor
per tower
Floor plan for 1500 to 2300 sg ft condos
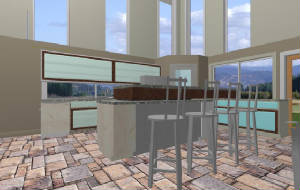
Our total
designing and building system is unique to our company. Many companies offer some pre-cast or tilt up systems but most still have to be finished by hand in the old traditional time
consuming ways. All the real time consuming operations such as insulating, electrical, plumbing, and air conditioning,
installing brick, tile, stone, dry wall, cabinets, counter top, electrical and plumbing and air conditioning,
duct sytems, base and trim out, molding trim, doors, windows etc are all very time consuming especially in a multi level
building. In the traditional building systems none of these operations can be done until the structure is built.
In our system they can be built 24 hours a day 7 days a week on the ground in precise factory controlled conditions and erected
in just days instead of months, and at the same
time the preliminary site preparation and foundation is going in (saving many months). In traditional projects,
cost and construction time is still in the 10 to 24 month project scheduling, due much to weather delays and the fact
that most operations have to be completed before the rest can be done. Also the loss from stolen and material damage from trying
to site warehouse and move all the materials up stair ways or costly crane time during the construction process
adds greatly to the cost. The out of date old methods of on site construction scheduling is no longer affordable
and the resulting buildings are very inferior to ours. Due to the fact that doing things up in the air on site is much
more complicated and much more expensive and not nearly as fast as factory conditions. The price of factory wages
in many cases are assisted by the government training programs, makes total cost much less that traditional high priced
sub contractors wages, hugh bonding costs, sub contractors builders risk insurance, exsorbant high rise workman
comp insurance and extra sales taxes and middlemen multi location warehouse deliver and marketing fees.
In normal construction the shell erection and finishing can not happen until many other events happen. We are able to
shave months off of the construction schedule (6 to 12 months quicker occupancy can mean million of dollars in savings
and huge revenue cash flow advantages ) by pre-building in the factory 24-7 all the real time consuming operations
happen at the same time as the off site preparations are being done. Many times the pre-built pre- finished kitchen
and bath modules with all the airconditioning, wiring, switches, and the exotic designer finished concrete panels can be built
before a normal project could even schedule the first stage of construction. With our system the building can be ready
to set by a crane in just weeks, with 95% of the
building already built, All this can be completed while the clearing and land preparations, soil compaction permitting, under building utlilities, parking foundations
and utilities are going in a normal project. We also save by buying bulk price materials as an Original Equipment Manufacturer
(OEM pricing) saving many stages of manufacture to distributor to dealer to builder to owner distribution cost and delivery
expense. In our system we are manufacturing much of the products that would would normally have 2 or 3 stages of
distributor, dealer and sales commissions figure into the cost.
We can
build much better quality luxury granite kitchens and baths that, would cost $10,000's more if built on site, in
our sytem we also have 95 % of the wiring and electrical, breakers, plumbing, venting, hotwater heating,
all appliances and air conditioning installed and ready to set by crane in just one lift and in just a few weeks erection
schedule. Building in factory controlled conditions gives a much better fit and finishes, dramatic architecture
with high ceilings Dramatic windows and sky lights with life time exotic stone like finishes that would be many
times higher cost in normal costruction. There are very few companies that even offer prefinished panels, none
I know of that do our total designed , pre-wired, pre-engineered and factory pre-built modular concrete core kitchens
baths and closets.
Modular
pre-finished , kitchen and bath-closet cores and foam core concrete sip panels can save millions of dollars in material and
time saved while building the best class of all reinforced concrete towers, commercial buildings and better
home construction. We also can build parking garages and commercial projects with regular unfinished
hollow core panels for spans up to 60
feet between spans.
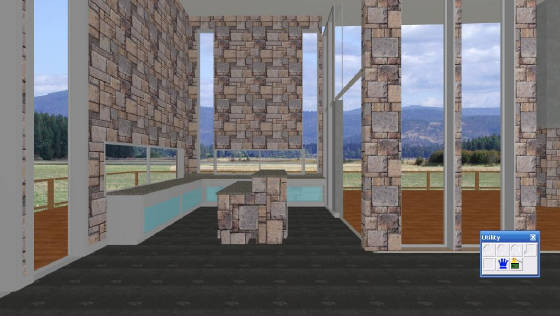
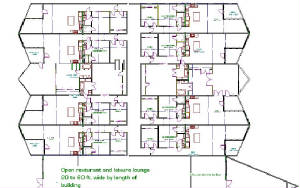
|

